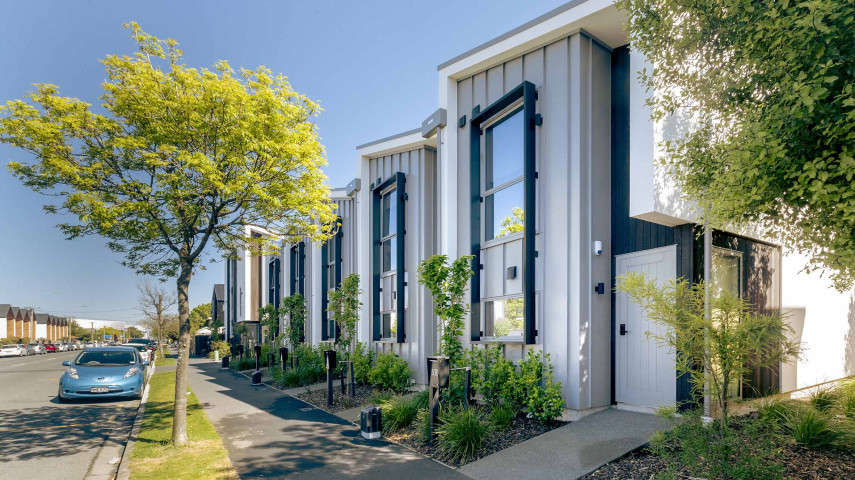To offer more housing choices and help meet the needs of a growing population, multi-unit housing has become a common feature in our neighbourhoods.


To support Ōtautahi Christchurch to continue to be a great place to live, this technical design guide has been developed to ensure new townhouses and apartments work well for residents, neighbours, and the wider community.
This guidance is to help developers, designers, and planners understand the District Plan’s aims through identifying good design practices and solutions for known and anticipated design challenges.
Download the guide
The first release of the design guidance includes the introduction, a pre-guidance chapter, and the first five topics of Chapter 1. The remaining topics and chapters will be developed and released in stages.
Download the complete multi-unit housing design guidance [PDF, 16 MB].
Alternatively, download the individual sections below.
Introduction [PDF, 848 KB]
- Purpose of the guidance
- Design priorities
- Background
- Design within the planning process
- How to use the guidance
Sites, context and housing types [PDF, 907 KB]
- Development site types
- Site and context analysis
- Multi-unit residential typologies
This chapter focuses on the design goals that affect site layout and, therefore, the potential development yield due to basic space and functionality requirements.
As a step within the design process, arranging the various elements on a site comes after site and context analysis, where potential constraints and opportunities have been identified.
By addressing site layout and considering the interrelationships between elements early, good urban design outcomes with practical and sustainable benefits will be more easily achieved. It can also minimise the need to make changes at later stages, saving time and money within the resource consent process.
The following sections include design expectations for achieving:
- 1.1 Public ‘fronts’ and private ‘backs’ [PDF, 600 KB]
- 1.2 Safe site access and movement [PDF, 602 KB]
- 1.3 Well-integrated surface parking [PDF, 625 KB]
- 1.4 Well-integrated garages [PDF, 584 KB]
- 1.5 Convenient and secure cycle parking [PDF, 556 KB]
Appendices [PDF, 480 KB]
- A – Design goals relationship to residential design principles (RDP)
- B – Image credits
Purpose of this guidance
Alongside helping developers, designers, and planners create good design practices and solutions. It also aims to:
- Make the design and resource consent process smoother, including more consistent and efficient, reducing delays and expense.
- Be a practical and relevant tool that supports conversations between applicants and the Council.
- Be a publicly available resource that helps to raise awareness of good design and its benefits for residents and neighbourhoods.
- Inspire ideas and approaches to townhouses and apartments that will make them desirable places to live for a wide range of residents.
Background
This guidance is informed by the recurring design challenges identified in the day-to-day assessment of resource consents and through monitoring of completed, built developments.
It has been developed through a multidisciplinary approach with technical expertise and input from within the Council, and is also informed by policy, best practice and review of other relevant guidance.
Subscribe to our Resource Consents newsletter
Further design guidance will be developed for Chapter 1, as well as for Chapter 2: Street to front door, and Chapter 3: The building. Keep up-to-date with future releases by subscribing to the Resource Consents newsletter.

