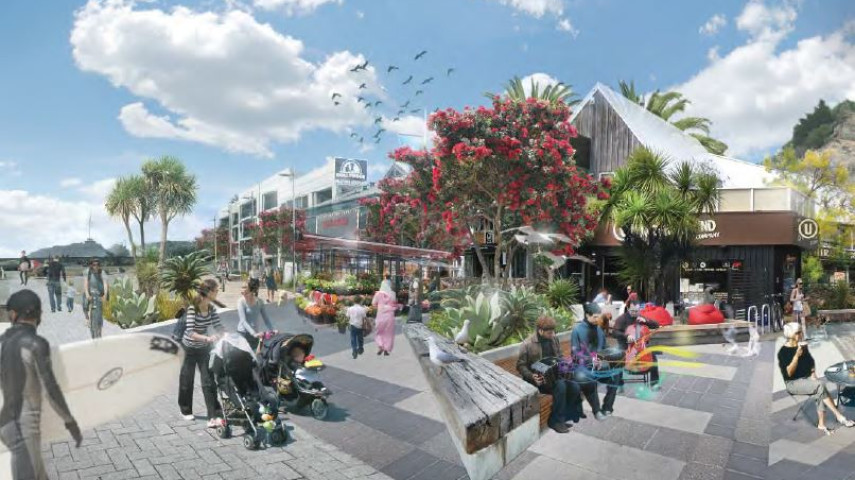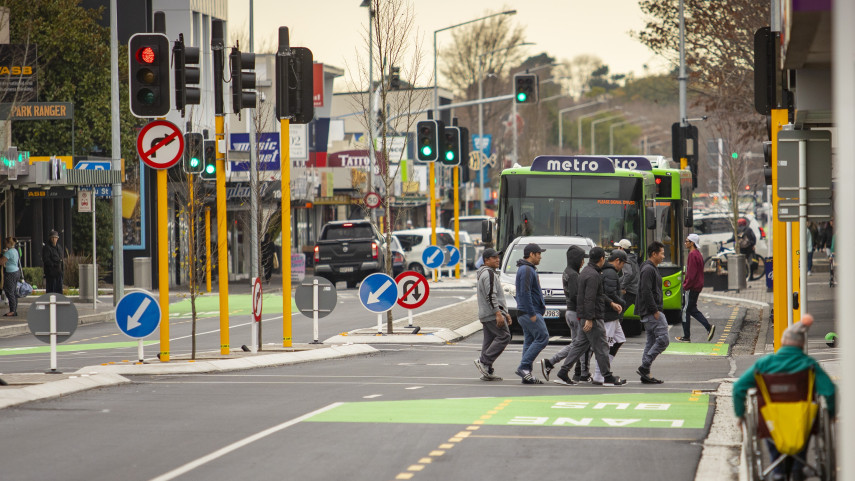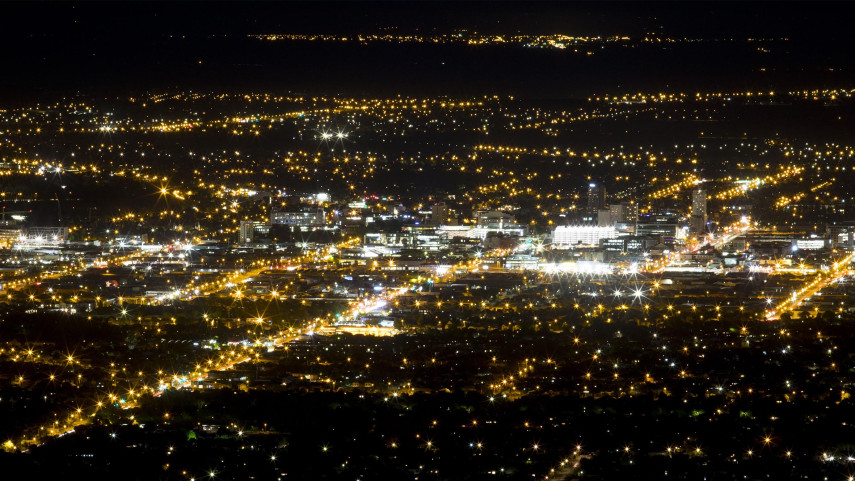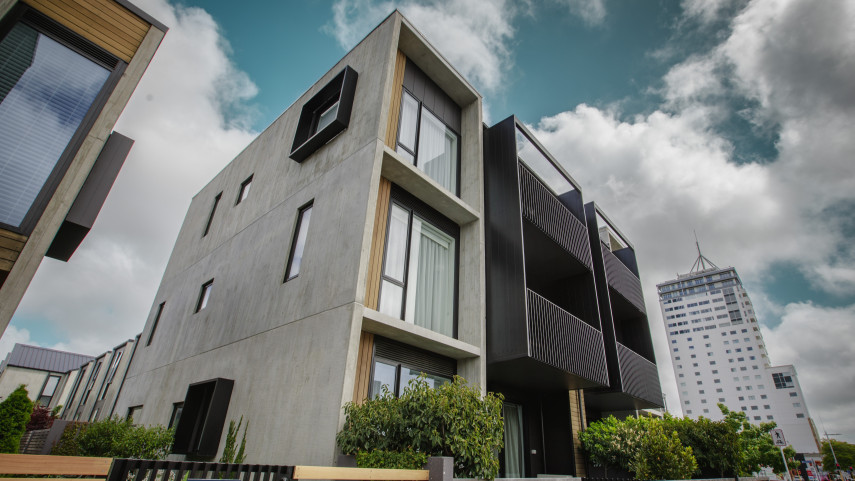The Sumner Village Centre Master Plan presents a vision for the redevelopment of Sumner Village centre as a charming and relaxed beachside village. It was prepared in response to the damage caused to the centre in the 2010 and 2011 earthquakes.

An artist's impression of Sumner Village Centre.
Sumner Village Centre Master Plan [PDF, 7.6 MB].
This is the Council’s first community-led master plan, having been guided and supported by the locally established Joint Advisory Group.
The purpose of the Sumner Village Centre Master Plan is to guide decision–making for private investment and public expenditure.
The process to appoint the Joint Advisory Group, identify stakeholders, key issues, community aspirations and develop the Sumner Village Centre Master Plan began in June 2011. After technical expert workshops and community consultation, the master plan was reviewed by the Joint Advisory Group and endorsed by the Community Board before being adopted by the Council in August 2013.
Vision, goals and actions
The Sumner Village Centre Master Plan contains a strategic vision to reflect the community’s aspirations as to how Sumner might look and function in the future.
The vision is supported by eighteen goals, which are to be delivered through twenty-three detailed implementation actions. These encourage Council, private sector, community and government-led decision-making to align and move forward together in a logical sequence.
The vision, goals and actions are described in detail in sections 5-8 of the Sumner Village Centre Master Plan [PDF, 7.6 MB].
Progress on implementation of actions
In the years following the adoption of the Sumner Village Centre Master Plan, actions have been implemented where possible. The context for these continues to change and this has influenced decisions by the Council, other organisations and private individuals.
Progress on implementation of Sumner Village Centre Master Plan actions can be viewed below, under the individual projects with which each action aligns.
Creating lanes and courtyard connections (P2)
- (P2.2) Mixed-use development for new commercial opportunities, District Plan investigations: The Council has approved a Resource Consent application for a proposed mixed-use development comprising twelve residential and three retail units across two buildings on 21 and 23 Marriner Street.
- (P2.3) Anchor development at the Esplanade and Marriner Street intersection: The comprehensive mixed-use development comprising six buildings at 5 – 11 Marriner Street and 12 The Esplanade is at various stages. Having obtained both Building and Resource Consents, construction is underway on Building 1. Building 6 has obtained Resource Consent, with Resource Consent applications for Buildings 2 - 5 lodged.
Strengthening the retail core (P3)
- (P3.1) Comprehensive redevelopment of Sumner Mall for new road extension: The building of a Supervalue supermarket extension onto 51 Nayland Street has begun. Although this site is not part of and does not compromise the potential Marriner Street-east extension from The Esplanade through to Nayland Street, the project contributes towards redevelopment of the mall.
Supporting the heart of the Sumner community (P4)
- (P4.2) Open space enhancements and courtyard connections: Refurbishment of the former Hollywood Cinema is underway. This will result in an improved outdoor eating area for the café in the same building, thereby contributing to the courtyard areas anticipated in this vicinity of Sumner Village.
Improving the movement network and streetscape amenity (P1)
- (P1.1) Marriner Street-west and Wakefield Avenue enhancements: The Council completed the street upgrade along Marine Parade and Wakefield Ave and through Sumner Village in 2019.
- (P1.2.3) The Esplanade open space enhancements and play area: The Council and community completed the Bays Area Skate Park, a new skate and scooter park, and the adjoining Sumner Village Green at 20 - 26 Nayland Street in November 2024. This delivered the skate park anticipated by this action.
Creating lanes and courtyard connections (P2)
- (P2.2) Mixed-use development for new commercial opportunities, District Plan investigations: The Council made Christchurch District Plan changes to reflect this action in 2017.
Strengthening the retail core (P3)
- (P3.2) Anchor development at the Esplanade and Marriner Street-east intersection, District Plan investigations: The Council made Christchurch District Plan changes to reflect this action in 2017.
Supporting the heart of Sumner community (P4)
- (P4.1) Redevelopment of community facilities: The Council completed the new Sumner community centre, library and museum (named ‘Matuku Takotako: Sumner Centre’ via a naming competition in 2016) in 2017. The facility received an excellence award in the 2018 Property Council New Zealand Industry Awards. A new off-street car parking facility in Nayland Street was also completed in conjunction with the centre.
- (P4.3A) Off-street car parking provision: The Council provided new off-street car parking at 31-33 Nayland Street in 2016 and in conjunction with the new Sumner community centre, library and museum in 2017.
- (P4.3B) Off-street car parking provision: The Council considered and discounted the site on the SW corner of the Wakefield Ave/Nayland St intersection, due to natural hazard risk.
Improving the built and natural character (P6)
- (P6) Character analysis for design guidelines: The Council completed and made Sumner Village Centre Design Guidelines publicly available in early 2015. These respond to local aspirations to improve design decisions about buildings and landscaping and to strengthen Sumner’s identity and character.
Improving the built and natural character (P6)
- (P6) Character analysis for design guidelines: The Council has and continues to apply the Sumner Village Centre Design Guidelines since 2015.
Recovery together (R)
- (R1) Case management: The Council has and continues to provide assistance as required since 2013.
- (R2) Sumner Business Association: The Sumner Business Association has delivered various initiatives, including businesses advertising collectively, creating a tourist brochure and website specific to Sumner businesses and holding visitor-attracting events, since 2013.
- (R3) Urban Design Panel: The Urban Design Panel has and continues to provide assistance as required since 2013.
- (R4) Public/private partnerships: The Council has been and remains open to public/private partnerships since 2013.
- (R5) Transitional projects: The Council has financially supported several transitional projects in Sumner, including the Container Art Project, a sculpture on the Esplanade (Te Ao Marama) and a Bike Fix-It stand, since 2013. Funding has also supported the Sumner Sunday Market and a temporary, relocatable skate ramp.
The following Sumner Village Centre Master Plan actions have commenced and/or been completed in part to the extent noted:
Creating lanes and courtyard connections (P2)
- (P2.1) Lanes and courtyards: The Council has provided advice during the pre-application process to align projects with this vision since 2013.
- (P2.2) Mixed-use development for new commercial opportunities, District Plan investigations: See ‘Current projects’ and ‘Completed projects’ above. The Council has otherwise provided advice during the pre-application process to align projects with this vision since 2013.
- (P2.3) Anchor development at the Esplanade and Marriner Street intersection: See 'Current projects' above.
Supporting the heart of the Sumner community (P4)
- (P4.2) Open space enhancements and courtyard connections: See ‘Current projects’ above. The Council included consideration of this in the design of the Sumner community centre, library and museum, for example. See (P4.1) under ‘Completed actions’ above.
Improving the movement network and streetscape amenity (P1)
The Council has yet to fund these actions:
- (P1.2.1) The Esplanade streetscape enhancements.
- (P1.2.2) The Esplanade road closure.
- (P1.2.3) The Esplanade open space enhancements and play area. See 'Completed actions' above in respect to the skate park anticipated by this action.
- (P1.3.1) Burgess Street shared space.
- (P1.3.2) Burgess Street viewing platform.
- (P1.4.1) Marriner Street-east shared space and weekend market.
- (P1.4.2) Marriner Street-east viewing platform.
Strengthening the retail core (P3)
- (P3.1) Comprehensive redevelopment of Sumner Mall for new road extension: This project is closely linked with (P1.2.2) The Esplanade road closure and is dependent on agreement from affected landowners.
Gateway site development opportunity (P5)
- (P5) Site investigations: The Council has yet to fund this action.
Creating lanes and courtyard connections (P2)
- (P2.3) Anchor development at The Esplanade and Marriner Street intersection: The private developer and Council discontinued the laneway aspect of this action in 2021 after a review determined that a laneway in this location would not be ideal when considering safety, economic return, walkability and the change in ground levels.
Related news

Mass Rapid Transit earns national nod
Christchurch’s Mass Rapid Transit project has been named on a list of nationally important infrastructure work.
25 Jun 2025
Feedback invited on central-city noise rules
Christchurch City Council is inviting residents and businesses to have their say on options for managing noise in the central city.
25 Jun 2025
Minister has final say on housing density rules for Christchurch
The Government has issued its final decisions on a number of matters referred to it as part of the planning process for greater housing density in Christchurch.
6 Jun 2025