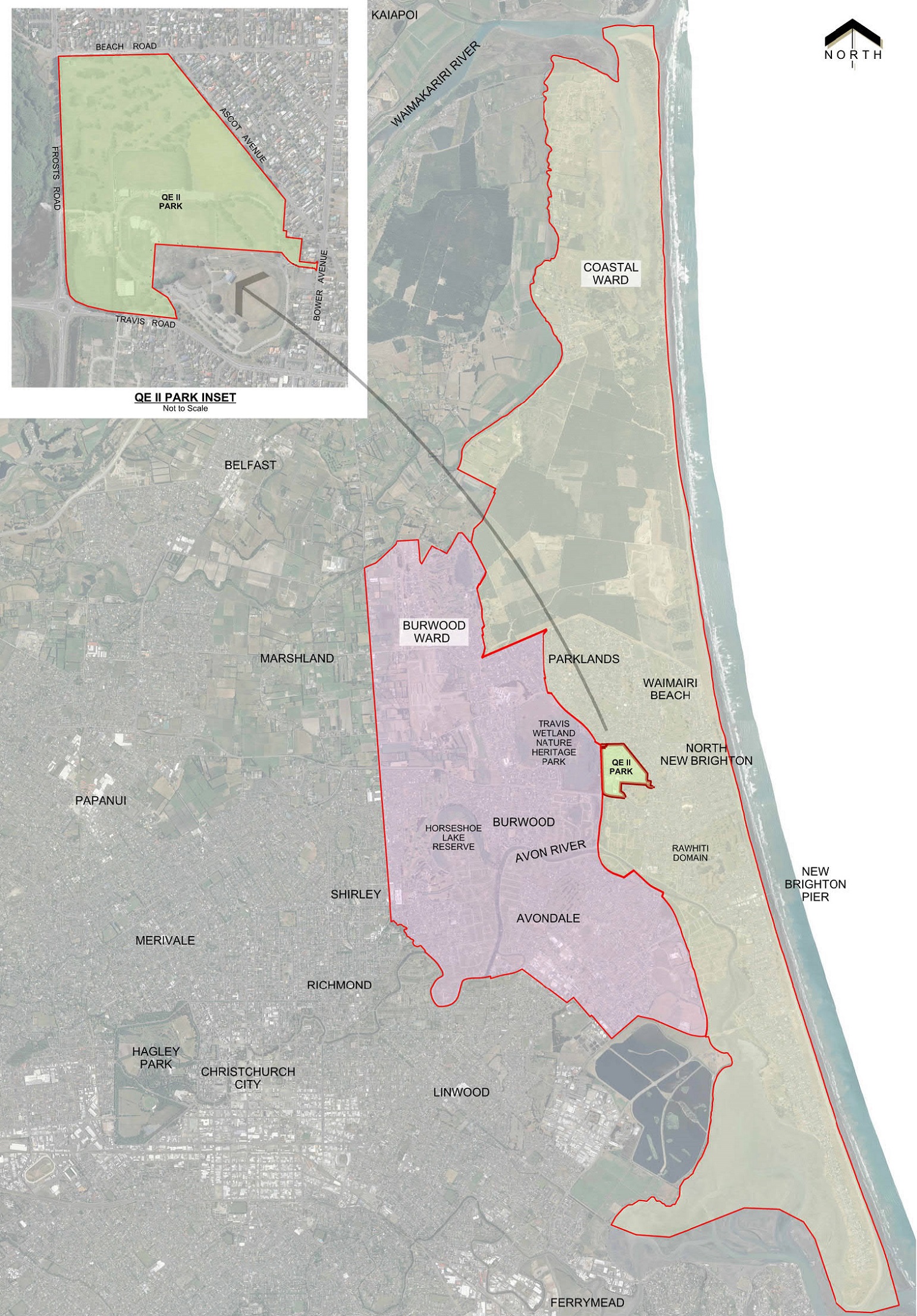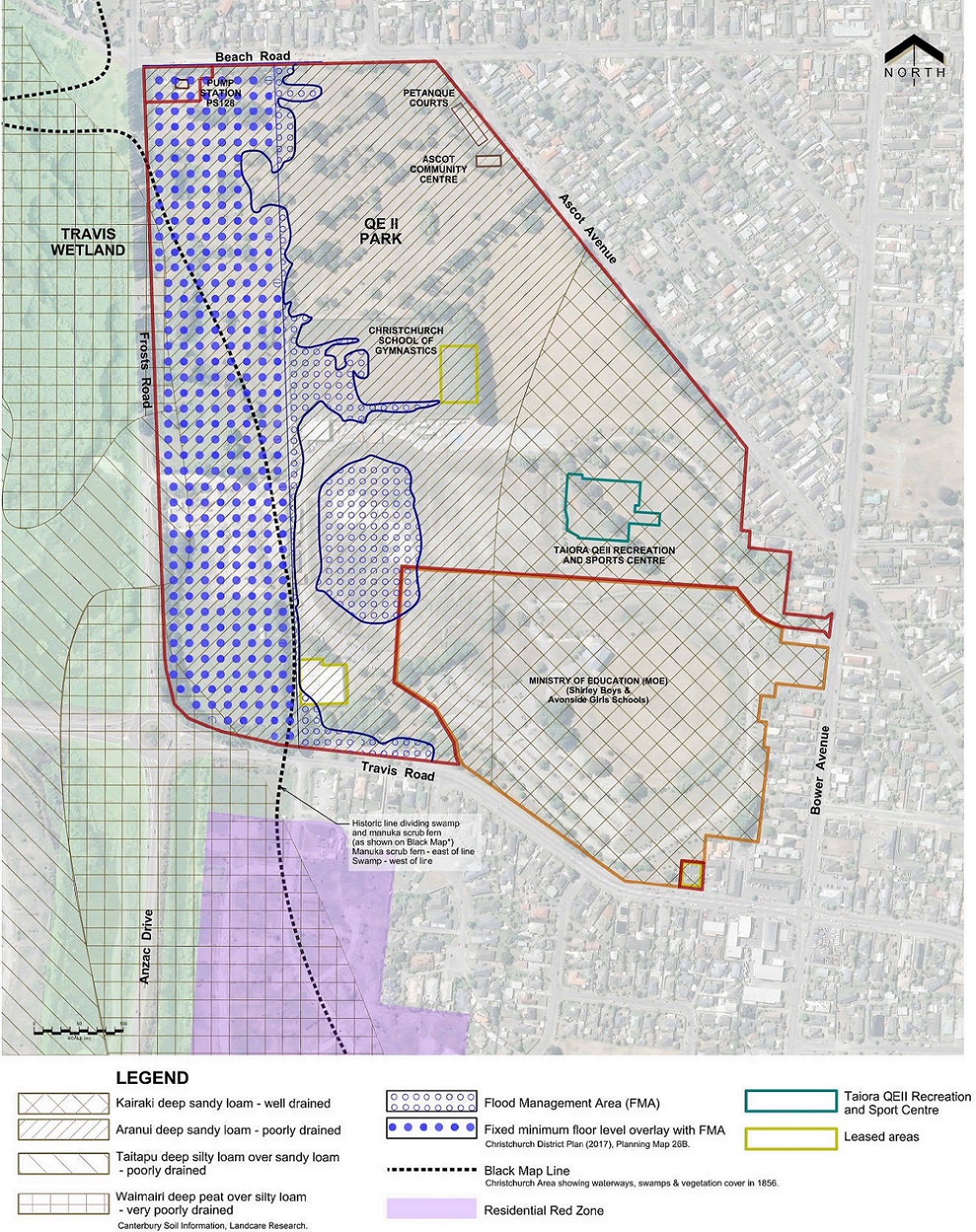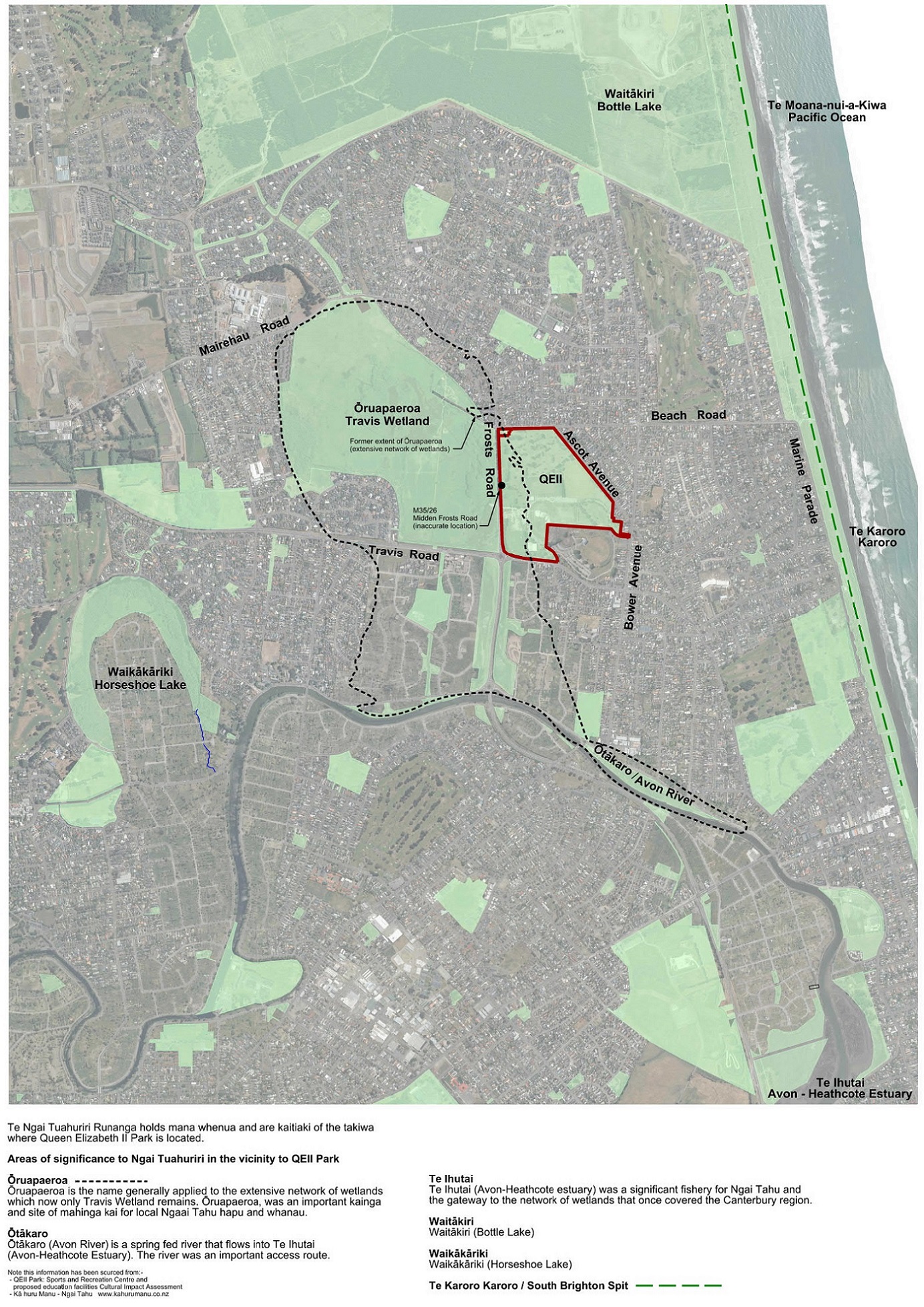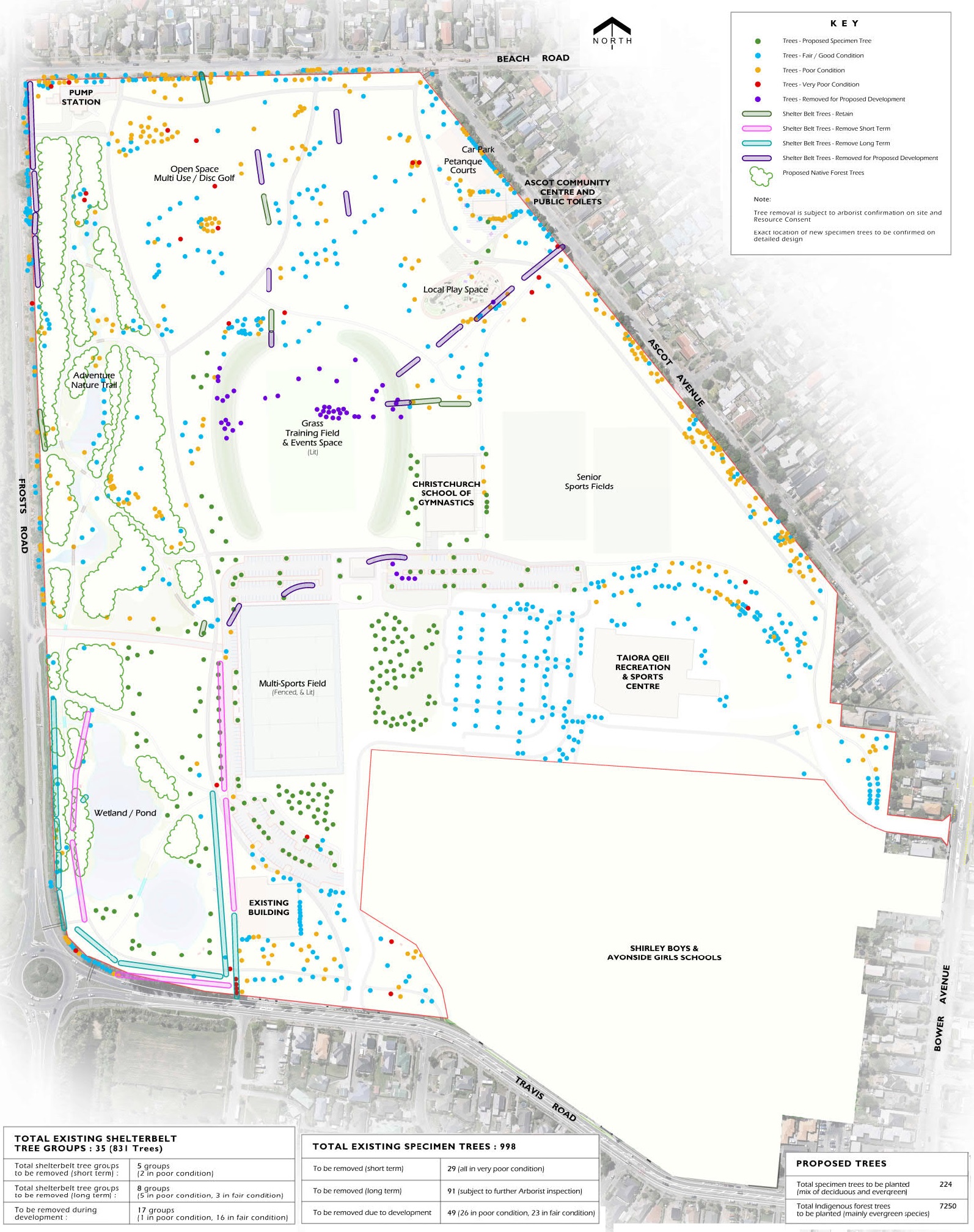Come along to one of our drop-in sessions for an informal chat about the master plan and join us for a guided tour. We’ll show you some of the areas we’re excited about and discuss your ideas as we walk around the park.
Taiora: QEII Recreation and Sports Centre
Tuesday 23 October
3pm–5pm
Tours leave from the foyer area at 3.30pm and 4.15pm
Saturday 3 November
11am–1pm
Tours leave from the foyer area at 11.30am and 12.15pm
Wednesday 28 November
4.30pm–6.30pm
Tours leave from the foyer area at 5.00pm and 5.45pm
Tours take approximately 45 minutes and will cover most of the park area. Please wear sturdy shoes, especially if wet.

 We have developed a draft master plan that achieves this vision. QEII Park is a significant and treasured part of the community, which considers the values of recreation, landscape, culture, heritage and ecology to all have a place in the development of the park.
We have developed a draft master plan that achieves this vision. QEII Park is a significant and treasured part of the community, which considers the values of recreation, landscape, culture, heritage and ecology to all have a place in the development of the park.  Proposed actions were developed following community engagement and assessment of:
Proposed actions were developed following community engagement and assessment of:


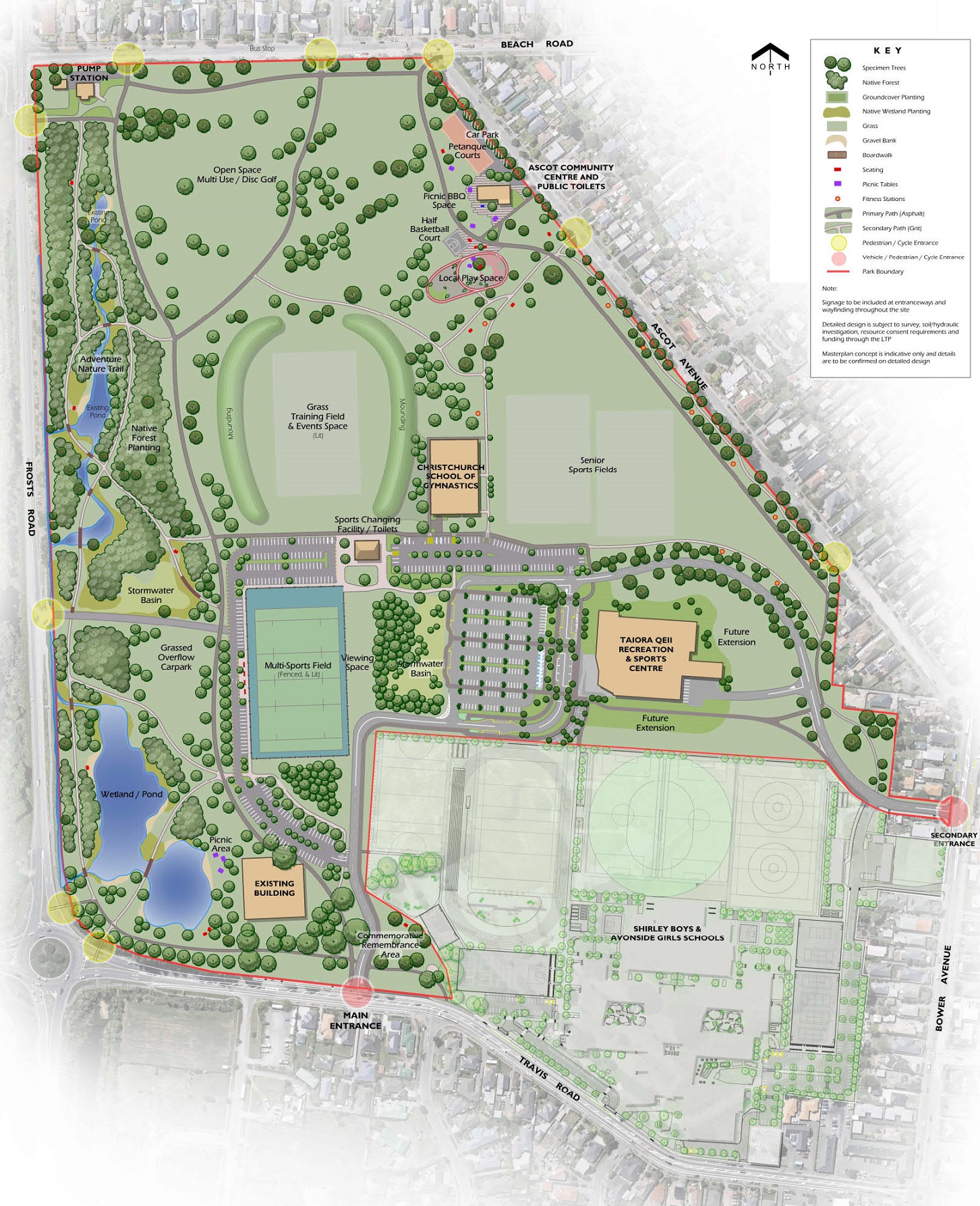
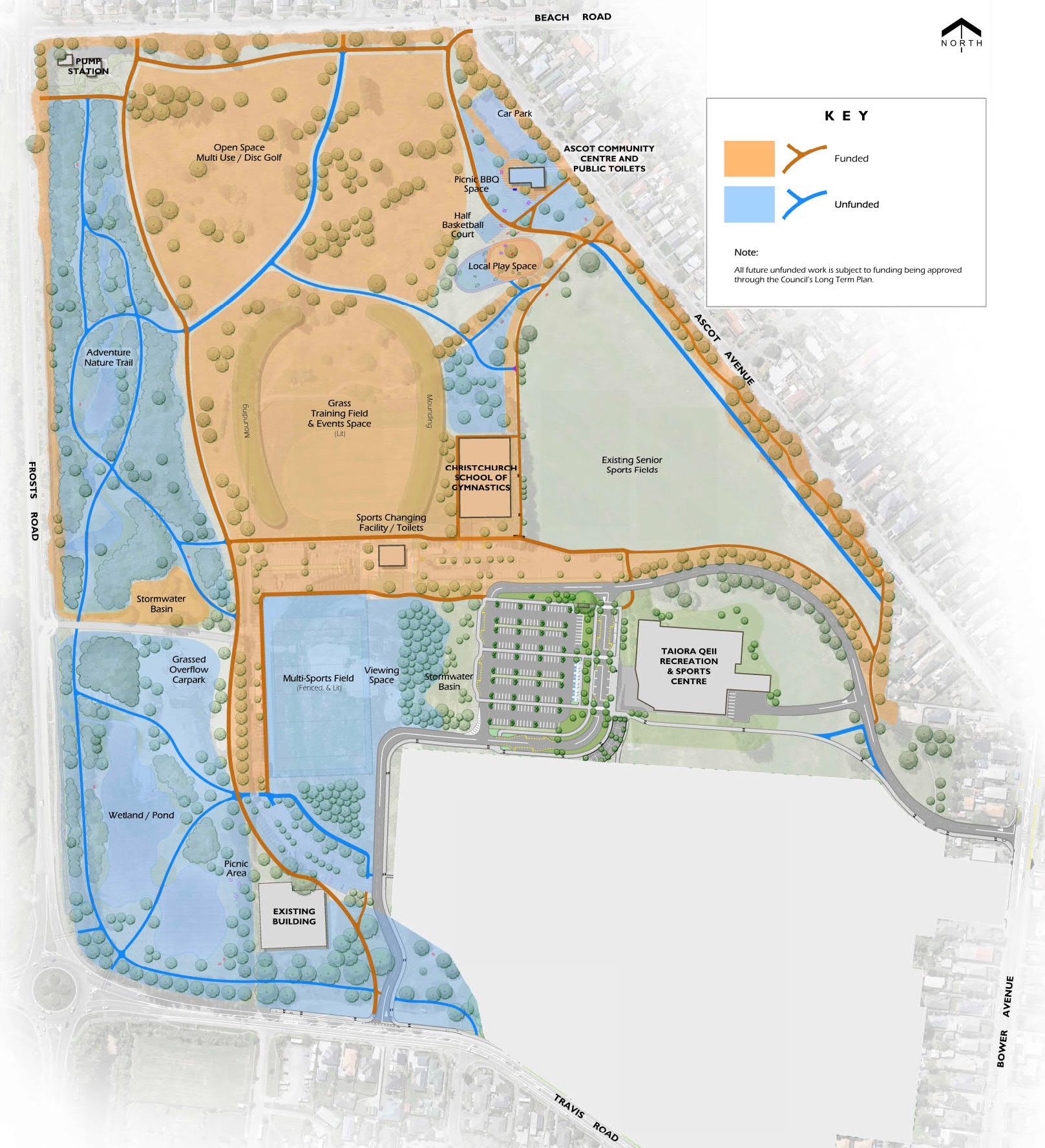
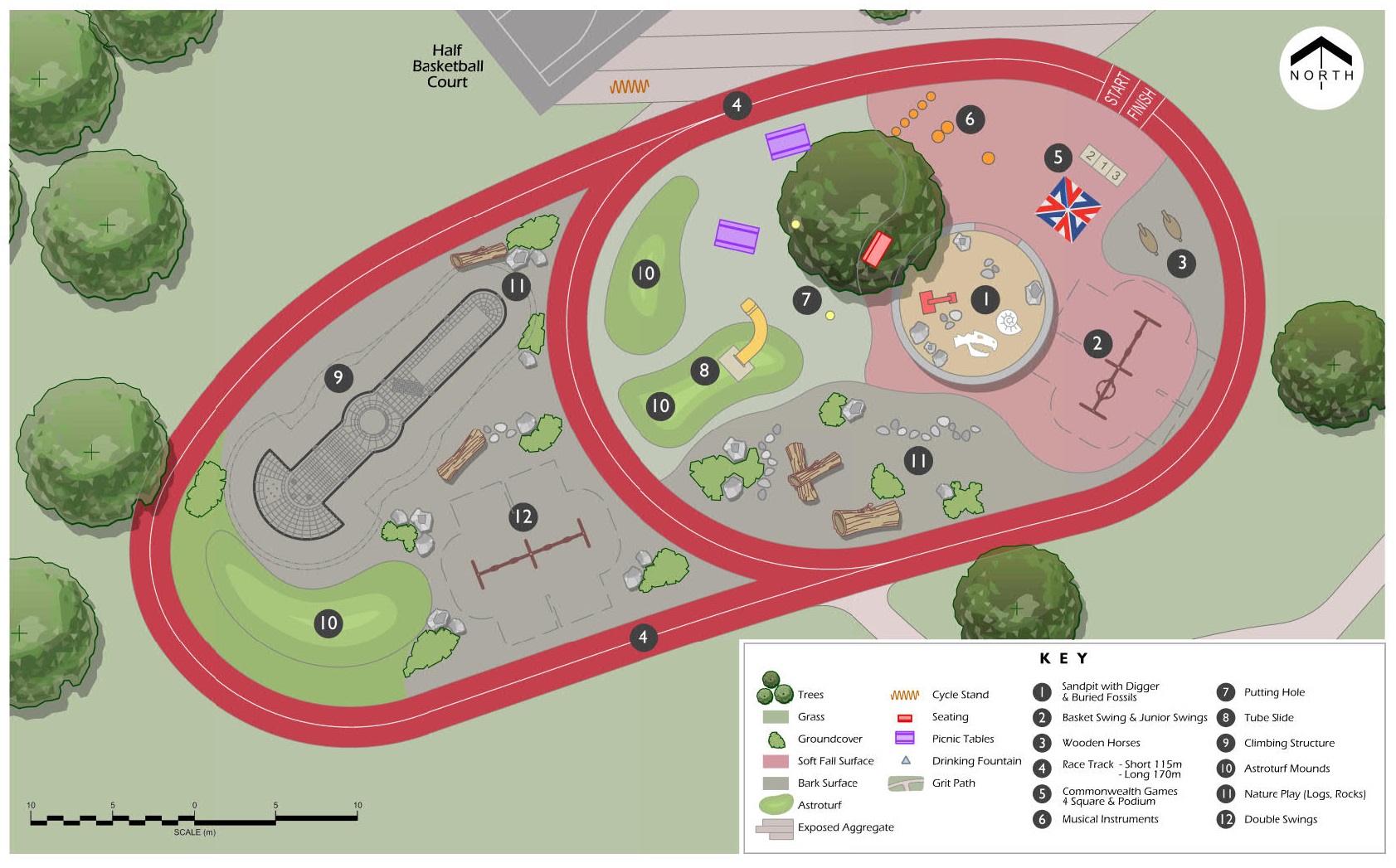
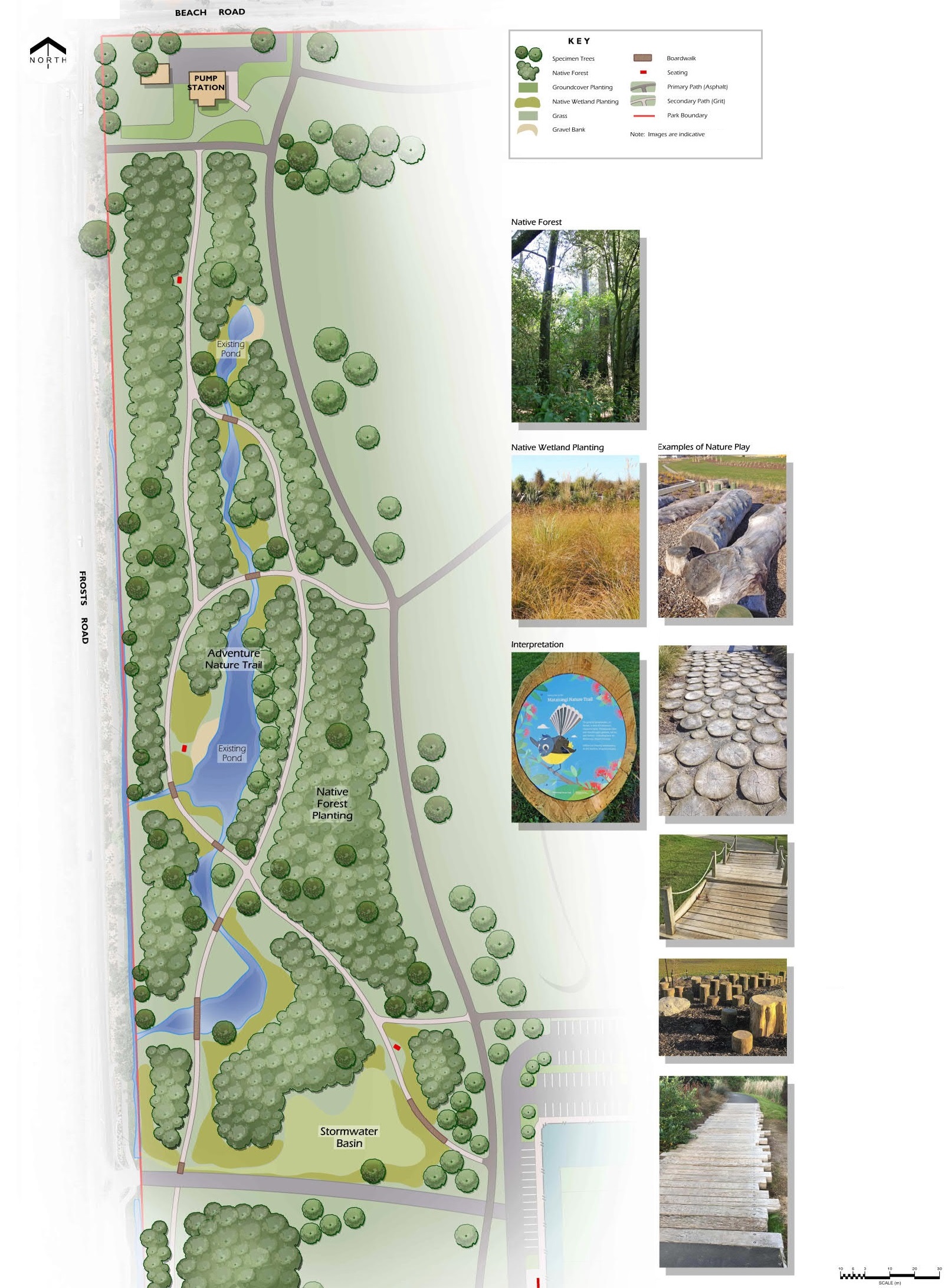
 The purpose of the master plan is to guide and advocate for the ongoing development of QEII Park by establishing a long term vision, identifying issues and opportunities and setting prioritised actions for future development.
The purpose of the master plan is to guide and advocate for the ongoing development of QEII Park by establishing a long term vision, identifying issues and opportunities and setting prioritised actions for future development.



 After the earthquakes, a number of damaged buildings and facilities located on QEII Park were demolished. Buildings and facilities currently in the park, which includes new builds as well as the ones that were there pre-earthquake, vary in quality and age. The table below identifies current buildings and facilities located on QEII Park.
After the earthquakes, a number of damaged buildings and facilities located on QEII Park were demolished. Buildings and facilities currently in the park, which includes new builds as well as the ones that were there pre-earthquake, vary in quality and age. The table below identifies current buildings and facilities located on QEII Park.